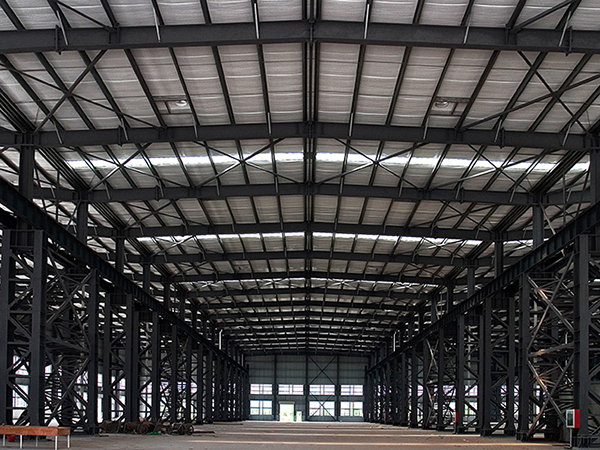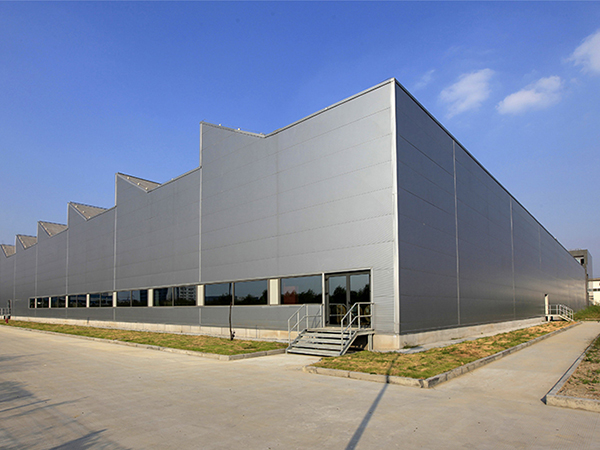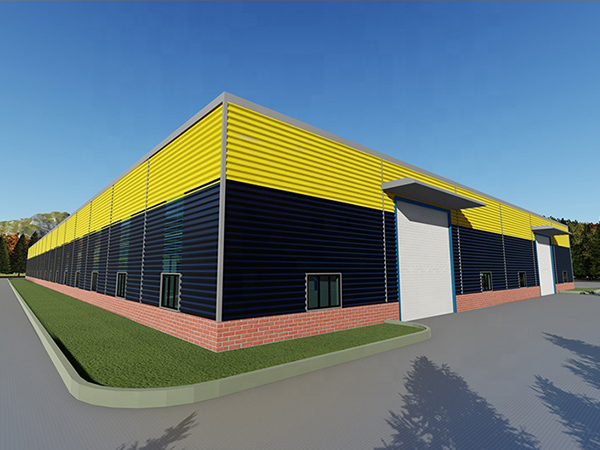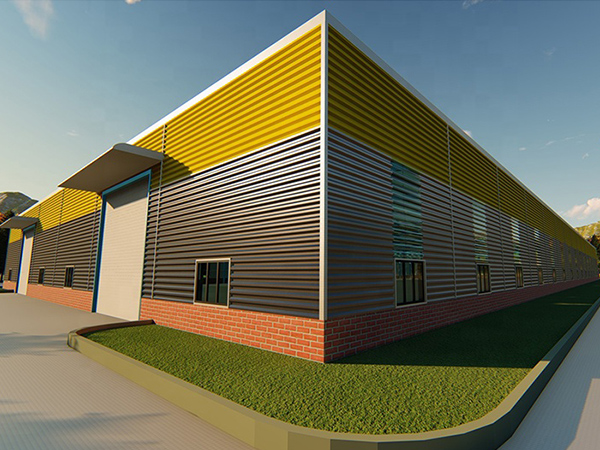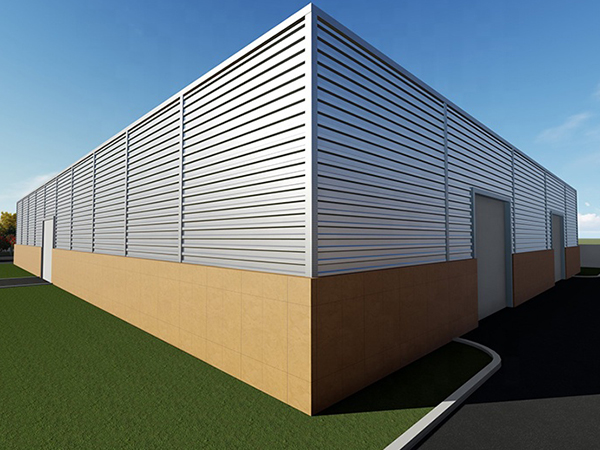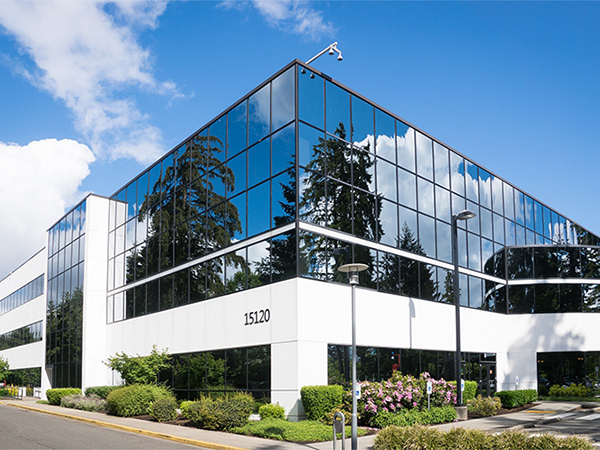
Steel Construction Prefab Warehouse
HOMAGIC 2022 Economical 1000 square meter warehouse building designs steel construction prefab warehouse material costs
Steel structure warehouses are mainly made of steel, which is one of the main types of building structures. Steel is characterized by high strength, light weight, good overall rigidity and strong deformation capacity, so it is particularly suitable for building long-span, ultra-high and ultra-heavy buildings; The material has good plasticity and toughness, can have large deformation, and can well bear dynamic load; Short construction period; It has a high degree of industrialization and can carry out professional production with a high degree of mechanization.
Product details
Project information
Brand: Homaic
Main material: Steel Q235 Q345
Service life: Almost 100 years
Roof: Single & double & four slopes...
Place of Origin: China
Usage: Workshop, warehouse, exhibition hall...
Company Advantages:
130: Exported products to over 130 countries.
90: 90 professional engineers &1000 skilled workers
100: Around 100 experienced construction site engineers.
250,000: Over 250,000sqmts manufacture area which can produce.
200,000: Over 200,000 tons of steel structure materials annually.
Design Showcase

Exploded View

3D Modeling

Choice of Materials and Accessories

Specification
| Main Steel Frame | H section steel beam and columns, painted or galvanized, galvanized C section or steel pipe |
| Secondary Frame | hot-dip galvanized C purlin, steel bracing, tie bar, knee brace, edge cover etc. |
| Roof Panel | EPS sandwich panel, glass fibre sandwich panel, rock wool sandwich panel, and PU sandwich panel or steel sheet |
| Wall Panel | Sandwich Panel or Corrugated Steel Sheet |
| Tie Rod | Circular Steel Tube |
| Brace | Round Bar |
| Knee Brace | Angle Steel |
| Roof Gutter | Color Steel Sheet |
| Drawings & Quotation: | |
| (1) Customized design is welcomed. | |
| (2) In order to give you an exactly quotation and drawings, please let us know the length, width, eave height and local weather. We will quote for you promptly. | |
Video Show
Raw material preparation
Installation display
Installation and connection guide
Display of finished products
Customized Product Process

Professional Design Ability
Our company develops a BIM collaboration platform based on "enterprise cloud", and the design is completed on the platform with "all staff, all majors, and the whole process". The construction process is carried out on our "fabricated intelligent construction platform" with independent intellectual property rights. The platform can realize the joint participation and collaborative management of all parties involved in the construction. Fully meet the "intelligent project management platform" requirements of integrated buildings. Completed the development of "Box House Design Generation Toolset Software" and obtained three software copyrights. The software functions are comprehensive and have high operating efficiency, including "4+1" main functions and 15 special functions. Through the software application, the difficulties of collaborative work in the links of design, production, order dismantling, and logistics have been solved, and the overall implementation efficiency and cross-departmental collaboration efficiency of the box-type housing project have been effectively improved.
The material database is established through the BIM model, combined with the comprehensive management platform, the material procurement plan is formulated according to the construction process and the progress of the project plan, and the material consumption types at each stage of the construction are quickly and accurately extracted, and the basic data support of the BIM model is used as the material procurement and management. Control basis. Material procurement, management and real-name management of workers are realized through the China Construction Cloud Construction online shopping and centralized procurement platform.

Manufacturing Capacity

Light steel structure products are prefabricated in advance, speeding up the production cycle, helping you to undertake projects faster and complete house construction.


It is a form of using advanced and applicable technology, craftsmanship and equipment to pre-manufacture various components of the building by professional factories before construction, and then transport them to the construction site for assembly. Repeated mass production in the factory is conducive to speeding up the construction progress, shortening the construction period, improving the efficiency and quality of the production of components, simplifying the construction site, and achieving civilized construction.
Packaging and Shipping

Inland Delivery
The product specifications and packaging specifications all meet the international container size requirements, and long-distance transportation is very convenient.

Delivery By Sea
The modular prefabricated integrated container house product itself has standard size requirements for shipping containers. Local transportation: In order to save transportation costs, the delivery of modular box-type mobile homes can also be packaged with a standard 20' container size. When hoisting on-site, use a forklift with a size of 85mm*260mm, and a single package can be used with a forklift shovel. For transportation, four connected into a standard 20' container must be ceiling loaded and unloaded.

All In One Package
One flat pack container house consists of one roof, one floor, four corner posts, all wall panels including doors & windows panels, and all components associated in the room, which are prefabricated, packed and shipped out together and makes up one container house. For multiple components, increase the number as required.

Professional Transport
All accessories will be shipped in containers and the main frame will be shipped by sea. Shipping information includes regular product information, testing information required by customer orders, etc. Please consult customer service staff for details.





