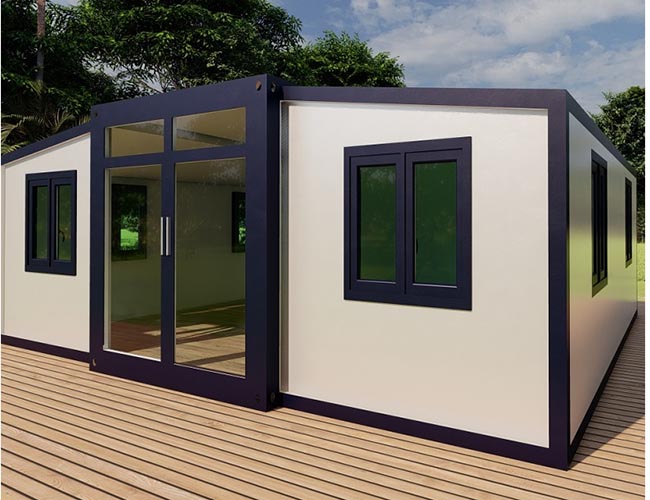
Prefab Modular Homes Expandable Container House
Live wherever you want with this incredible portable, pre-fabricated, expandable container home. This durable and stylish home is your go-to solution for reloadable, affordable living. Wherever you decide to live, we can ensure you’ll be living comfortably and securely. This container home is easy to deliver and assemble and comes complete with all you need to feel right at home.It includes bedrooms, a living room, dining area/kitchen and bathroom. The house comes equipped with full electrical wiring to many countries’ standards, power points and a circuit board. Because of its complete functions and convenient installation.
Product details
Standard Product
20FT size expandable container house
2)The color can be choose
Expandable container house with exterior decoration
40Ft size expandable container house
2)The color can be choose 3)the panel have eps sandwich panel ,rock wool sandwich panel and Pu sandwich panel
4)There is ultrahigh special size



|
Option size
|
20ft,40ft,etc...We also had special size for 2.9M height
|
|
Main material
|
Galvanized steel structure with sandwich panel wall and doors, windows, etc.
|
|
Weight
|
3200kgs
|
|
Service life
|
30-40 years
|
|
Color
|
White, blue, green, brown, or customized
|
|
Steel structure
|
3mm Hot galvanized steel structure with 4 corner casts and
(1)18mm fiber cement board; (2)1.6mm PVC flooring; (3)50mm rock woll ,eps or PU sandwich panel (4)Galvanized steel base plate. |
|
Columns
|
3mm Hot galvanized steel structure
|
|
Wall
|
50/75/100mm EPS/Rock wool/PU Sandwich Panel
|
|
Roof
|
3-4mm Hot galvanized steel structure with 4 corner casts and
(1)Galvanized steel roof covering; (2)50mm -70mm eps sandwich panel or PU sandwich panel ; (3)50mm -70mm eps sandwich panel or PU sandwich panel ; |
|
Door
|
Made of steel/aluminum frame
Dimension W870*H2040mm, furnish with a handle lock with 3 keys
or sliding glass door W1500*2000mm.
|
|
Window
|
Made of PVC/aluminum fame.
Dimension W800*H1100mm, glazed with double glass in a thickness of 5/8/5mm.
|
|
Connection kits
|
PVC Connection kits for ceiling, floor and walls.
|
|
Electricity
|
3C/CE/CL/SAA Standard,with distribution box, lights, switch, sockets, etc.
|
|
Optional Accessories
|
Furniture, sanitary, kitchen, A/C, electrical appliance for accomodation, office, dormitory, toliet, kitchen, bathroom, shower, steel roof, cadding panels, decorative material, etc.
|
|
Advantage
|
(1) Fast installation: 2 hours/set, save labor cost;
(2) Anti-rust: all material use hot glavanized steel; (3) Waterproof: without wood ceiling,wall; (4) Fireproof:Fire rating A grade (5) Simple foundation:just need 12pcs concrete bolck foundation; (6) Wind-resistant(11 level) and anti-seismic(9 grade) |

FEATURES
1.Resistance for earthquake and high wind, sound-insulated and anti-distortion ability.

PRODUCT SPECIFICATIONS
|
No
|
Item
|
Data
|
|
1
|
Snow Loading Capacity
|
0.6 kn/㎡
|
|
2
|
Producing Capacity
|
200 Units per Day
|
|
3
|
Total Weight(kg)
|
2100~2300
|
|
4
|
Earthquake Resistance
|
Grade 8
|
|
5
|
Wall Permitted Loading:
|
0.6 kn/㎡
|
|
6
|
Wind Resistance Level
|
Speed≤120 km/h
|
|
7
|
Container Loading
|
2 Sets with 40" HQ
|




Professional Design Ability
Our company develops a BIM collaboration platform based on "enterprise cloud", and the design is completed on the platform with "all staff, all majors, and the whole process". The construction process is carried out on our "fabricated intelligent construction platform" with independent intellectual property rights. The platform can realize the joint participation and collaborative management of all parties involved in the construction. Fully meet the "intelligent project management platform" requirements of integrated buildings. Completed the development of "Box House Design Generation Toolset Software" and obtained three software copyrights. The software functions are comprehensive and have high operating efficiency, including "4+1" main functions and 15 special functions. Through the software application, the difficulties of collaborative work in the links of design, production, order dismantling, and logistics have been solved, and the overall implementation efficiency and cross-departmental collaboration efficiency of the box-type housing project have been effectively improved.
The material database is established through the BIM model, combined with the comprehensive management platform, the material procurement plan is formulated according to the construction process and the progress of the project plan, and the material consumption types at each stage of the construction are quickly and accurately extracted, and the basic data support of the BIM model is used as the material procurement and management. Control basis. Material procurement, management and real-name management of workers are realized through the China Construction Cloud Construction online shopping and centralized procurement platform.

Manufacturing Capacity

Light steel structure products are prefabricated in advance, speeding up the production cycle, helping you to undertake projects faster and complete house construction.


It is a form of using advanced and applicable technology, craftsmanship and equipment to pre-manufacture various components of the building by professional factories before construction, and then transport them to the construction site for assembly. Repeated mass production in the factory is conducive to speeding up the construction progress, shortening the construction period, improving the efficiency and quality of the production of components, simplifying the construction site, and achieving civilized construction.
Packaging and Shipping
All accessories will be shipped in containers and the main frame will be shipped by sea. Shipping information includes regular product information, testing information required by customer orders, etc. Please consult customer service staff for details.


Certificate


Contac Us : sale@homagic.com






