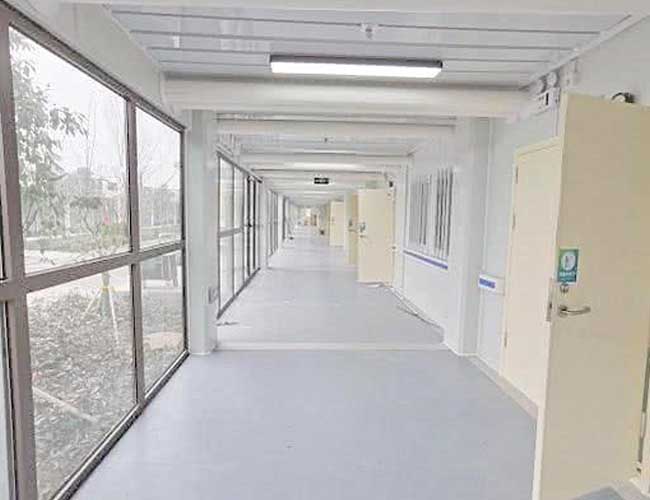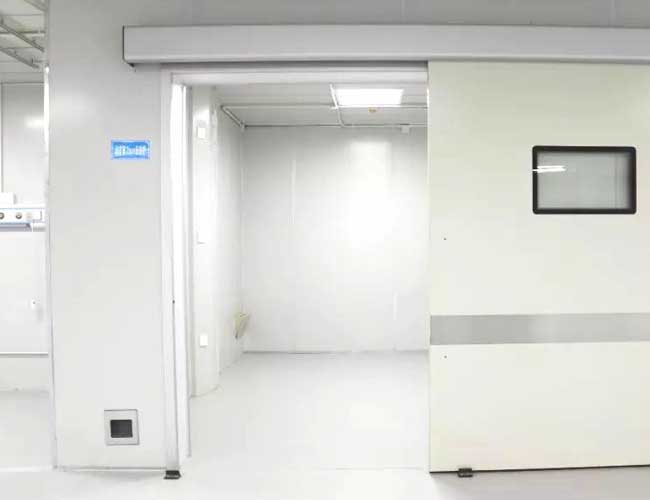
Modular prefab hospital construction
HOMAGIC Flat Pack Container House for Emergency Modular Hospital & Inspection Station 0301
Since the outbreak of COVID-19 in 2020, CSCEC has urgently designed modular hospitals&Inspection Station and widely used them in cities with severe epidemics such as Wuhan, Xi’an, Shenzhen, Xuzhou, Zhengzhou, Shanghai, etc.
It uses a prefabricated steel structure, which is fast in construction and does not contain harmful substances such as methanol. It can be put into use immediately, which greatly improves the ability of epidemic prevention.
Product details
To alleviate the shortage of hospital wards after the outbreak, Homagic designed several modular wards with different layouts. There are double rooms and above with toilets, which can be selected according to needs.
All material have been ready in the factory. 90% work ready.
Fast: 3-4 hours for installation by 4 workers.
Green: None construction waste caused. Can use several times Free
Space: Can combine to big space in vertical and horizontal, also available in load to 3 layers building


Building foundation:
Independent concrete foundation, which can be prefabricated, with short time, fast speed and small amount of earthwork excavation, which is convenient for the construction and maintenance of water, electricity and heating lines in the later stage.


Product Structure:
prefabricated steel structure modular building system
| S.N | Component |
| 1 | Roof Corner |
| 2 | Top Beam |
| 3 | Column |
| 4 | Color Steel Roof Tile |
| 5 | Glass Fiber Insulation Cotton |
| 6 | Roof Purlin |
| 7 | Color Steel Ceiling Plate |
| 8 | Floor Purlin |
| 9 | Glass Fiber Insulation Cotton |
| 10 | Cement Plate |
| 11 | Bottom Sealing Steel Plate |
| 12 | Rubber Floor |
| 13 | Ground Corner |
| 14 | Bottom Beam |
| 15 | Wall Plate |

The main structure adopts cold-formed thin-walled profiles; The integrated top frame and bottom frame are connected to the column by bolts to form a box unit; The enclosure system is a 75mm metal sandwich panel; Modular units can be shipped in packs or full cases.
Product layout and introduction of basic modules
Functional module: High clean gradient pressure differential isolation medical unit product Negative pressure ward Through fine gradient wind pressure and indoor airflow organization design, the patient isolation area is kept as the maximum negative pressure point in the building, so that the airflow continues to flow into this area from the outside , to prevent the possibility of virus spreading from the source, and the indoor air cleanliness and pressure gradient management are higher than the current national standards and the design requirements of Huoshenshan and Leishenshan. The isolation ward adopts a fresh air system, which is set up according to the clean area, semi-contaminated area and polluted area. Correspondingly, an exhaust system is set up, and the exhaust port is equipped with a high-efficiency filter and an ionization anti-virus device with an air dust filtration efficiency of 99.999%, which can discharge the polluted air from the sterilization port to prevent the spread of bacteria. The airflow organization thus forms an ordered gradient from clean to semi-contaminated to contaminated areas. The brand-new direct-flow air-conditioning system is adopted to prevent polluted air from returning to the waiting area for patients and medical staff, reducing secondary infection and improving the health protection of uninfected people in the area.
Functional modules: Sewage, sewage treatment system sewage, sewage treatment system infectious disease hospital sewage The water quality after treatment should meet the relevant provisions of the current national standard "Water Pollutant Discharge Standard for Medical Institutions" GB18466. Sewage of infectious disease clinics and wards , Waste water should be collected separately, the sewage should be discharged into the septic tank first, after inactivation and disinfection, it should enter the hospital sewage treatment station together with the waste water, and then be discharged into the urban sewage pipeline after secondary biochemical treatment.
Functional modules: Micro checkpoints and gate posts Can be used in units, factories, communities, high-speed checkpoints, airport train stations and other areas with high traffic flow, and can realize functions such as personnel registration, temperature check, and body surface disinfection. The duty room, the registration room, and the disinfection and temperature measurement channel are effectively isolated to improve the safety of the staff on duty. The module is set up with three partitions: workshop, registration office, and disinfection and temperature measurement channel. It can be equipped with various functions such as disinfection equipment, air purification equipment, fresh air system, split air conditioner, electric heating, infrared temperature measurement, and monitoring system. Customized according to your needs Size specification 1: 3 meters size specification 2: 6 meters

The main material is steel, which can be fireproof, waterproof, shockproof, etc.
Main parameters below:
| Wainscots | light insulation panels |
| Material | cold formed steel profiles in a thickness of 2 to 4mm |
| FLOOR Coefficient Of Thermal Conductivity | k= 0.41W/m²K |
| FLOOR Permitted Loading | 2.50 KN/m² |
| Windows | PVC,white color, dimensions 800X1100mm, double layer glass in a thickness of 4/9/4mm |
| Voltage | 220/380 V, 50 Hz |
Size Information (ONLY ONE UNIT)
| External Size | L6055 mm*W 2435 mm*H 2700 mm |
| Internal Size | L 5855 mm*W 2235 mm*H 2500 mm |
Negative Pressure Infectious Disease Ward
The negative pressure infectious disease ward is composed of five functional areas: ward, buffer zone, hospital passage, and patient passage. It is fully covered by an impermeable membrane, and rainwater and sewage are all collected and disinfected to ensure the safety of patients and medical staff.
The two sides of the ward are designed in strict accordance with the specifications, and the three-level clean and dirty partitions are designed: the doctor's passage, the buffer zone, and the ward are respectively designed as a positive pressure area, a zero pressure area, and a negative pressure area.
In the air supply and exhaust design, the technicians innovatively selected PVC pipes as air ducts through a large number of experiments, which not only facilitates large-scale surprise installation, but also fully considers the interior design, making the ward room more concise and beautiful.
Project Display-Wuhan Huoshenshan Hospital

| Construction Time | 202002 |
| Project location | Wuhan,China |
| Number of modules | 1650 |
| Area of structure | 33,900㎡ |
The project only took 10 days from design to completion, with a total construction area of 33,900 square meters, 1,000 beds, intensive care wards, intensive wards, and general wards, as well as infection control, inspection, special diagnosis, radiation Diagnosis and other auxiliary departments
Project Display-Xuzhou Infectious Disease Hospital Emergency Module Construction Project

| Construction Time | 202002 |
| Project location | Xuzhou ,China |
| Number of modules | 319 |
| Area of structure | 5742㎡ |
The project covers an area of 27.6 mu, with a tentative construction area of about 6,000-8,000 square meters and can accommodate more than 300 beds. The project is planned to take 10 days.
Project Display-Xinjiang Hotan Epidemic Prevention Hospital Project

| Construction Time | 202008 |
| Project location | Hotan,China |
| Number of modules | 834 |
| Area of structure | 15012㎡ |
Video
Customized Product Process

Professional Design Ability
Our company develops a BIM collaboration platform based on "enterprise cloud", and the design is completed on the platform with "all staff, all majors, and the whole process". The construction process is carried out on our "fabricated intelligent construction platform" with independent intellectual property rights. The platform can realize the joint participation and collaborative management of all parties involved in the construction. Fully meet the "intelligent project management platform" requirements of integrated buildings. Completed the development of "Box House Design Generation Toolset Software" and obtained three software copyrights. The software functions are comprehensive and have high operating efficiency, including "4+1" main functions and 15 special functions. Through the software application, the difficulties of collaborative work in the links of design, production, order dismantling, and logistics have been solved, and the overall implementation efficiency and cross-departmental collaboration efficiency of the box-type housing project have been effectively improved.
The material database is established through the BIM model, combined with the comprehensive management platform, the material procurement plan is formulated according to the construction process and the progress of the project plan, and the material consumption types at each stage of the construction are quickly and accurately extracted, and the basic data support of the BIM model is used as the material procurement and management. Control basis. Material procurement, management and real-name management of workers are realized through the China Construction Cloud Construction online shopping and centralized procurement platform.
Manufacturing Capacity

Light steel structure products are prefabricated in advance, speeding up the production cycle, helping you to undertake projects faster and complete house construction.


It is a form of using advanced and applicable technology, craftsmanship and equipment to pre-manufacture various components of the building by professional factories before construction, and then transport them to the construction site for assembly. Repeated mass production in the factory is conducive to speeding up the construction progress, shortening the construction period, improving the efficiency and quality of the production of components, simplifying the construction site, and achieving civilized construction.
Packaging and Shipping

Inland Delivery
The product specifications and packaging specifications all meet the international container size requirements, and long-distance transportation is very convenient.

Delivery By Sea
The modular prefabricated integrated container house product itself has standard size requirements for shipping containers. Local transportation: In order to save transportation costs, the delivery of modular box-type mobile homes can also be packaged with a standard 20' container size. When hoisting on-site, use a forklift with a size of 85mm*260mm, and a single package can be used with a forklift shovel. For transportation, four connected into a standard 20' container must be ceiling loaded and unloaded.

All In One Package
One flat pack container house consists of one roof, one floor, four corner posts, all wall panels including doors & windows panels, and all components associated in the room, which are prefabricated, packed and shipped out together and makes up one container house. For multiple components, increase the number as required.

Professional Transport
All accessories will be shipped in containers and the main frame will be shipped by sea. Shipping information includes regular product information, testing information required by customer orders, etc. Please consult customer service staff for details.










