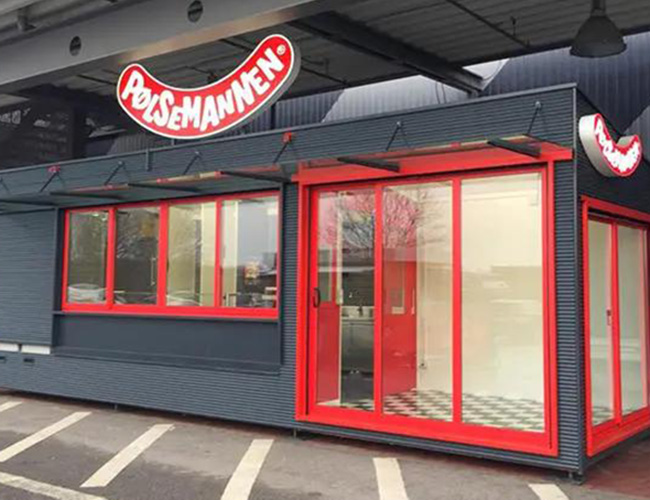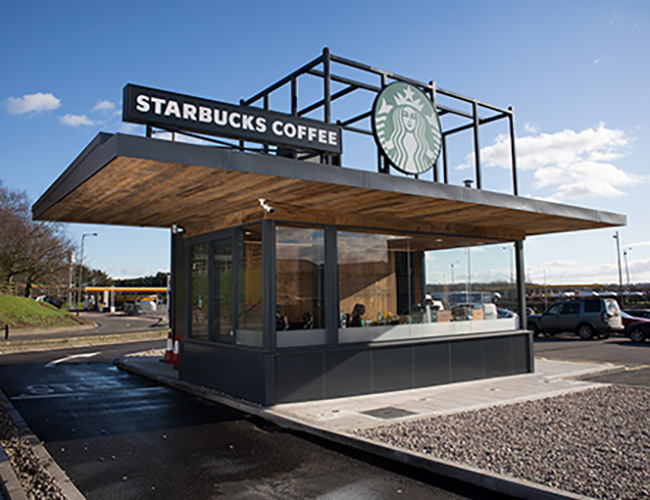
Custom Prefab Retail Store Container House
Customized small stores, including convenience stores, coffee shops, hot dog shops, and other small complexes.
Hotest design luxury modular prefab Shipping Container Retail Shops:
Building retail shops with shipping containers is gaining popularity because of its convenience. They are extremely cost-effective, and you customize them with innovative designs and architectural layouts. Although the standard sizes for shipping containers are 20-foot and 40-foot, they can also be ordered in custom sizes. Plus, you can combine or stack them to create the right size space you need. For shipping container retail shops, there’s everything from large warehouse-like stores to tiny pop-up shops that run with a kiosk. Anything is possible!
Product details
Commercial street composed of small shops



Product Display-Shenzhen Biennale
| Engineering Content | 5 styles |
| construction area | 2000㎡ (2019.12.4-12.18, 10 days for main construction, 14 days for delivery) |
| building floors | 4 layers (partial) |
| building height | Floor height 3.5m, total height 14.48m |
| Project Features | Adopt modular building form, 78 modules |

Product Display-Shenzhen Biennale
| Engineering Content | 5 styles |
| construction area | 2000㎡ (2019.12.4-12.18, 10 days for main construction, 14 days for delivery) |
| building floors | 4 layers (partial) |
| building height | Floor height 3.5m, total height 14.48m |
| Project Features | Adopt modular building form, 78 modules |

Product Display-Sichuan Tianfu New District Maker Creative Park Project
| Construction Time | 201512 |
| Project location | Sichuan, China |
| Number of modules | 128 |
| Area of structure | 2160㎡ |

Customized Product Process

Product Structure
| S.N | Component |
| 1 | Roof Corner |
| 2 | Top Beam |
| 3 | Column |
| 4 | Color Steel Roof Tile |
| 5 | Glass Fiber Insulation Cotton |
| 6 | Roof Purlin |
| 7 | Color Steel Ceiling Plate |
| 8 | Floor Purlin |
| 9 | Glass Fiber Insulation Cotton |
| 10 | Cement Plate |
| 11 | Bottom Sealing Steel Plate |
| 12 | Rubber Floor |
| 13 | Ground Corner |
| 14 | Bottom Beam |
| 15 | Wall Plate |

The main structure adopts cold-formed thin-walled profiles; The integrated top frame and bottom frame are connected to the column by bolts to form a box unit; The enclosure system is a 75mm metal sandwich panel; Modular units can be shipped in packs or full cases.
Product Advangtage

Installation Process

Product Details


Professional Design Ability
Our company develops a BIM collaboration platform based on "enterprise cloud", and the design is completed on the platform with "all staff, all majors, and the whole process". The construction process is carried out on our "fabricated intelligent construction platform" with independent intellectual property rights. The platform can realize the joint participation and collaborative management of all parties involved in the construction. Fully meet the "intelligent project management platform" requirements of integrated buildings. Completed the development of "Box House Design Generation Toolset Software" and obtained three software copyrights. The software functions are comprehensive and have high operating efficiency, including "4+1" main functions and 15 special functions. Through the software application, the difficulties of collaborative work in the links of design, production, order dismantling, and logistics have been solved, and the overall implementation efficiency and cross-departmental collaboration efficiency of the box-type housing project have been effectively improved.
The material database is established through the BIM model, combined with the comprehensive management platform, the material procurement plan is formulated according to the construction process and the progress of the project plan, and the material consumption types at each stage of the construction are quickly and accurately extracted, and the basic data support of the BIM model is used as the material procurement and management. Control basis. Material procurement, management and real-name management of workers are realized through the China Construction Cloud Construction online shopping and centralized procurement platform.

Manufacturing Capacity

Light steel structure products are prefabricated in advance, speeding up the production cycle, helping you to undertake projects faster and complete house construction.


It is a form of using advanced and applicable technology, craftsmanship and equipment to pre-manufacture various components of the building by professional factories before construction, and then transport them to the construction site for assembly. Repeated mass production in the factory is conducive to speeding up the construction progress, shortening the construction period, improving the efficiency and quality of the production of components, simplifying the construction site, and achieving civilized construction.
Packaging and Shipping
All accessories will be shipped in containers and the main frame will be shipped by sea. Shipping information includes regular product information, testing information required by customer orders, etc. Please consult customer service staff for details.


Certificate


Contac Us : sale@homagic.com




