
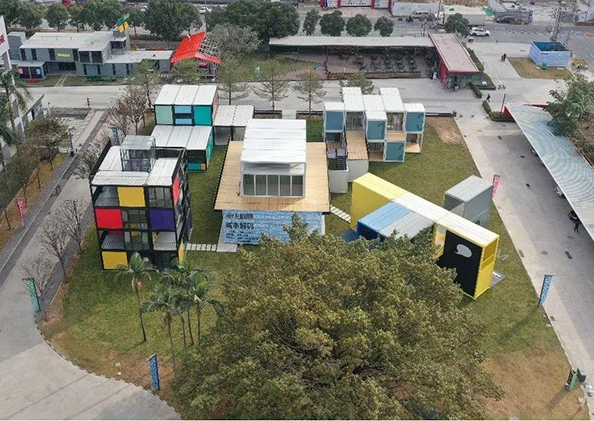
Future Schools at Shenzhen Biennale
Future Schools at Shenzhen Biennale
Project Description ● Project content: 5 styles of schools: X school classroom, Zhongxiang classroom, Maza classroom, Variety classroom, Building block classroom. ● Building floors: 4 floors (partial) ● Building height: floor height 3.5m, total height 14.48m ● Project Features: This project is part of the theme exhibition of the 2019 Shenzhen-Hong Kong Biennale, revolving around the future educatio...
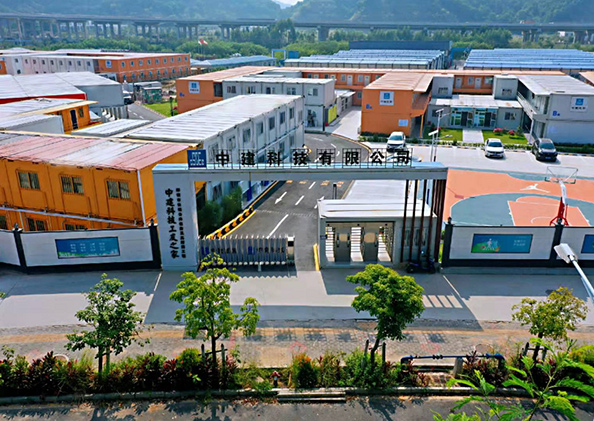
“Home of Builders” in Beijing Economic and Technological Development Zone
“Home of Builders” in Beijing Econo...
Project Description ● The community-based operation model of "Home of Builders" is closed management, which can effectively solve the government's normalized epidemic prevention needs, as well as centralized management of safety, fire protection, medical care, and hygiene."Home of builders" covers office area, living area and comprehensive operation area. ● The office area adopts independent unit, ...
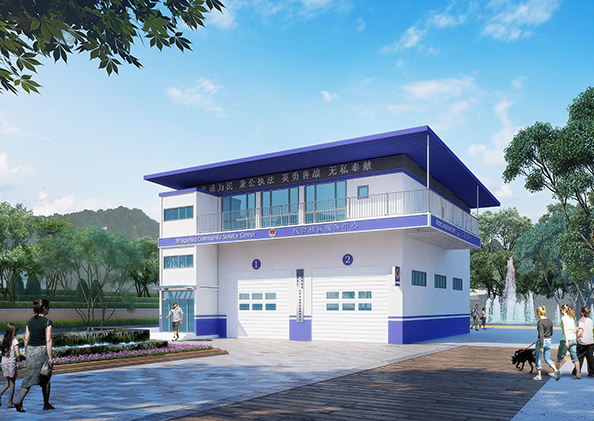
Community Police Station
Community Police Station
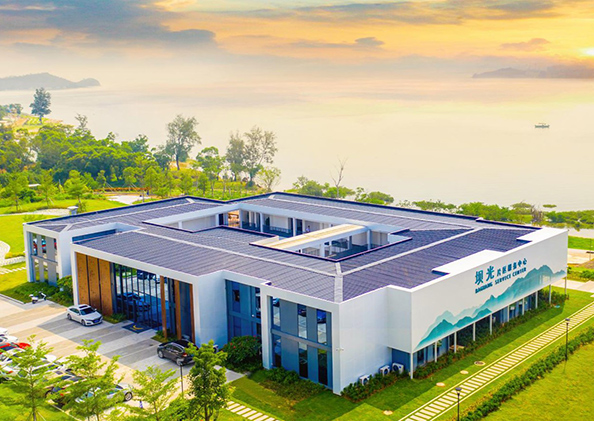
Service Center Office in Baguang district, Shenzhen
Service Center Office in Baguang district, Shen...
Project Description The overall design of the project adopts the traditional layout of courtyard houses, uses the modular building structure system and the construction form of integrated decoration, and combines the surrounding environmental factors to build the service center into a public office space with environmental symbiosis and coexistence of people and nature, with a service hall inside. ...
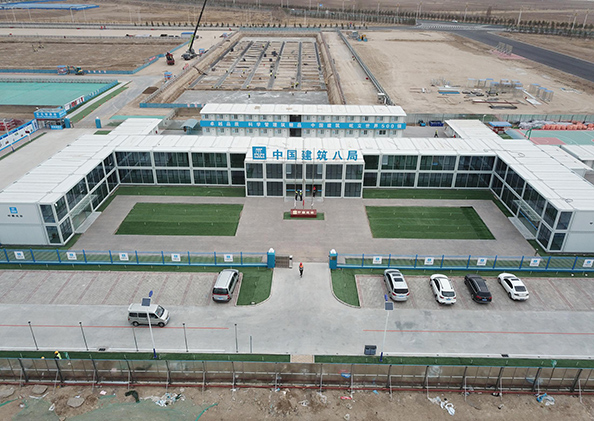
Apple Data Center in Ulanqab
Apple Data Center in Ulanqab
Construction Time 201902 Project location Inner Mongolia, China Number of modules 191 Area of structure 3438㎡
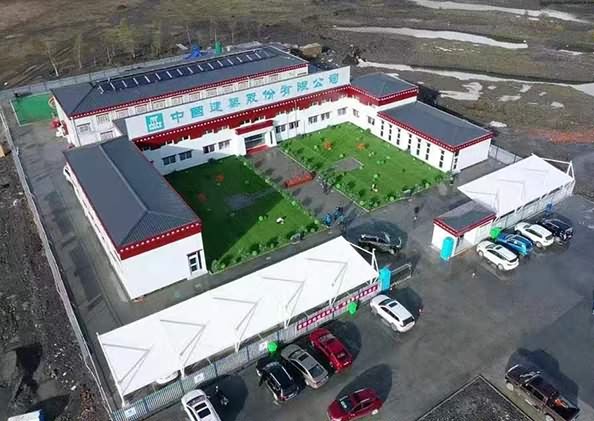
China Construction Sichuan-Tibet Railway Headquarters
China Construction Sichuan-Tibet Railway Headqu...
Project Description The project is located in Kangding City, Ganzi Tibetan Autonomous Prefecture, Sichuan Province at an altitude of 3,300 meters. The construction period is 42 days. The construction content includes functional modules such as accommodation, office, conference, sewage treatment, diffused oxygen supply, and emergency epidemic prevention. Const...
- English
- French
- German
- Portuguese
- Spanish
- Russian
- Japanese
- Korean
- Arabic
- Irish
- Greek
- Turkish
- Italian
- Danish
- Romanian
- Indonesian
- Czech
- Afrikaans
- Swedish
- Polish
- Basque
- Catalan
- Esperanto
- Hindi
- Lao
- Albanian
- Amharic
- Armenian
- Azerbaijani
- Belarusian
- Bengali
- Bosnian
- Bulgarian
- Cebuano
- Chichewa
- Corsican
- Croatian
- Dutch
- Estonian
- Filipino
- Finnish
- Frisian
- Galician
- Georgian
- Gujarati
- Haitian
- Hausa
- Hawaiian
- Hebrew
- Hmong
- Hungarian
- Icelandic
- Igbo
- Javanese
- Kannada
- Kazakh
- Khmer
- Kurdish
- Kyrgyz
- Latin
- Latvian
- Lithuanian
- Luxembou..
- Macedonian
- Malagasy
- Malay
- Malayalam
- Maltese
- Maori
- Marathi
- Mongolian
- Burmese
- Nepali
- Norwegian
- Pashto
- Persian
- Punjabi
- Serbian
- Sesotho
- Sinhala
- Slovak
- Slovenian
- Somali
- Samoan
- Scots Gaelic
- Shona
- Sindhi
- Sundanese
- Swahili
- Tajik
- Tamil
- Telugu
- Thai
- Ukrainian
- Urdu
- Uzbek
- Vietnamese
- Welsh
- Xhosa
- Yiddish
- Yoruba
- Zulu
- Kinyarwanda
- Tatar
- Oriya
- Turkmen
- Uyghur

