
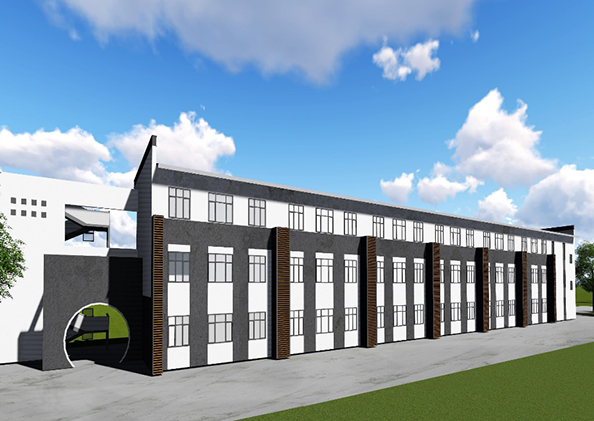
Modular Teaching Building of Beijing Bayi High School
Modular Teaching Building of Beijing Bayi High ...
Project Description ● The teaching building of the project adopts a modular construction form, which can greatly improve the classroom supply capacity in the short term. ● It not only ensures the quality of the project, but also transfers 90% of the construction process to the factory through the use of sophisticated equipment and standardized construction procedures to prefabricate , minimizing di...

Music Rehearsal Hall of Affiliated Primary School to Renmin University of China
Music Rehearsal Hall of Affiliated Primary Scho...
Project Description The project is composed of 39 super-large modules with a span of 15 meters. The building height is 8.8 meters and the second floor is as high as 5.3 meters. It has achieved a breakthrough in the field of modular construction in the field of education and large space. Construction Time 201706 Project location Beijing, China Number of modules 39 Area of structure 1170㎡ ...
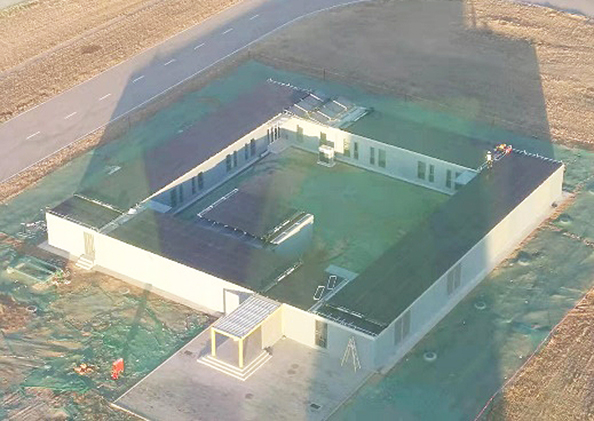
The living area of the apron control tower in the east area of Beijing Airport
The living area of the apron control tower in t...
Project Description EPC method to undertake, using permanent building modules, to achieve factory manufacturing, on-site assembly, using integrated communication network system, information network system, security monitoring system, building intelligent management system, integrated photovoltaic, solar energy environmental protection energy system, graphene carbon nano-film heating and other advan...
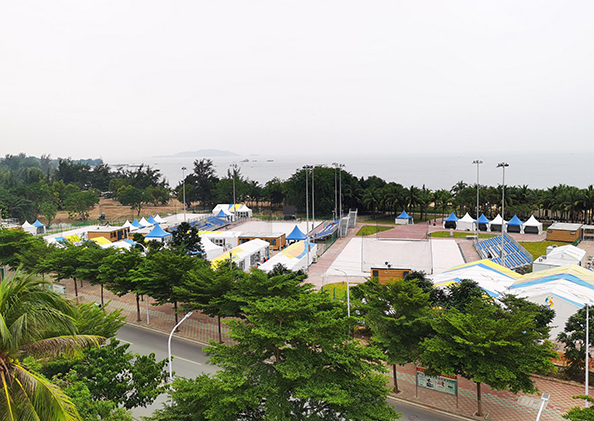
The 6th Asian Sands Games Supporting Facilities Handball Court
The 6th Asian Sands Games Supporting Facilities...
Project Description Construction Time 202009 Project location Hainan, China Number of modules 30 Area of structure 1026㎡
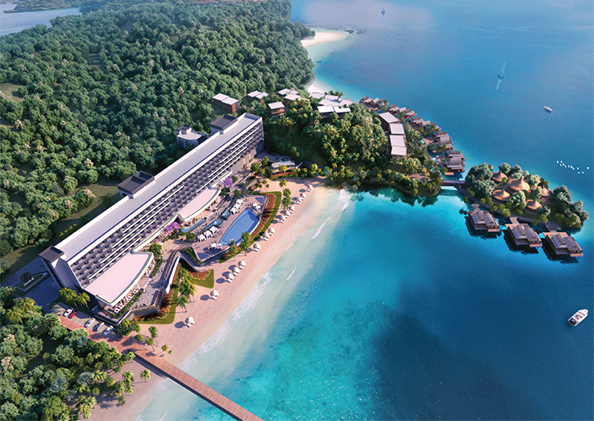
Palau Marriott Resort
Palau Marriott Resort
Project Description Project composition: The first phase of the project: 1# building, the main hotel building (five-star) 2# Building Dormitory Building + Equipment Building • Island building • Swimming pool • Water house, etc. • Phase II Project: Peninsula Villa 1# Hotel main building: • Construction area: 19888m2 (17088m2 above ground, 2800m2 underground), 184...
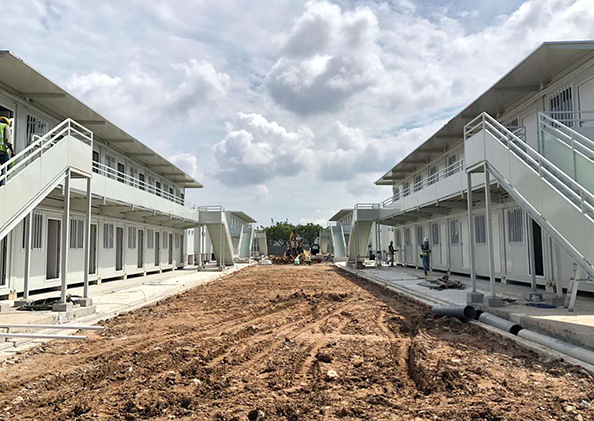
China Construction Nanyang Singapore Modular Workers Apartments
China Construction Nanyang Singapore Modular Wo...
Project Description Strictly in accordance with the Singapore FPC standard, 3*6m modules are assembled and assembled, with a total of 288 sets, including 256 sets of apartment modules and 32 sets of sanitary modules. Area of structure 5184㎡ Construction period 30days,2020.07 ...
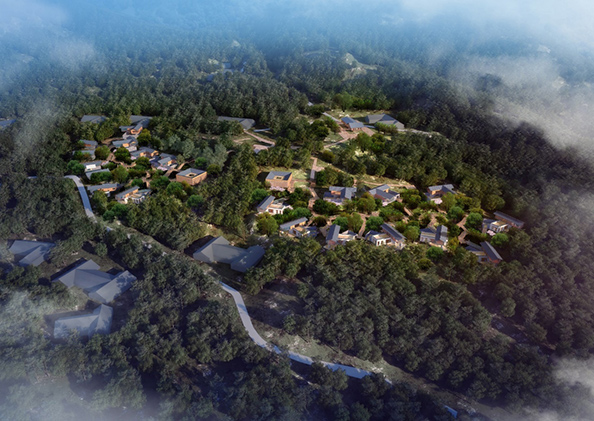
Sichuan Emei Mountain Yunfang Mountain Residence
Sichuan Emei Mountain Yunfang Mountain Residence
Project Description The planned construction area of Yunfang Mountain Residence is 30,000 square meters. The total construction area of the first phase is 4130 square meters, consisting of 20 villas, 2 clubs, and 1 tourist reception center.
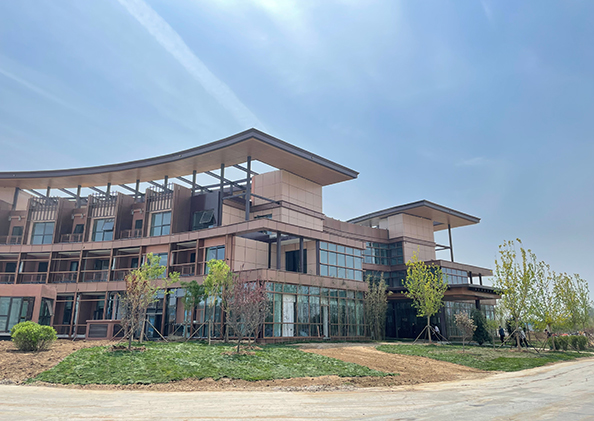
Country Park Tangshan Exhibition Garden EPC Project in Xiongan, Hebei
Country Park Tangshan Exhibition Garden EPC Pro...
Project Description The main body of the project is a modular ecological garden hotel with a building height of 16.8 meters. It is the company's first modular star-rated hotel project. The project has broken through the limitations of single module ultra-high and ultra-wide, irregular and irregular single module, and is the first permanent project that meets the requirements of design and drawing a...
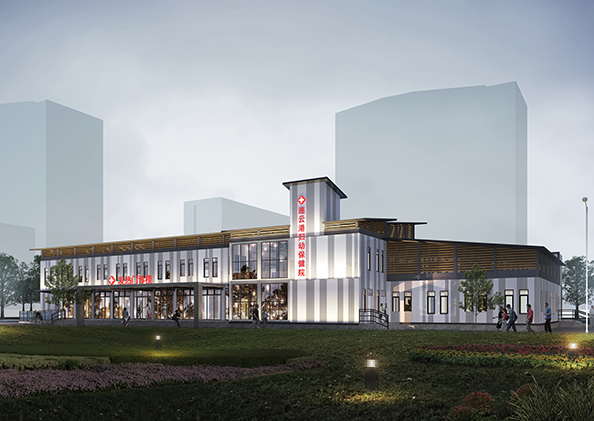
Fever Clinic Building of Lianyungang Maternal and Child Health Hospital
Fever Clinic Building of Lianyungang Maternal a...
Project Description The construction period of the project is 50 days. The 1st underground floor adopts reinforced concrete structure, the 1st floor above ground and the 2nd floor adopts steel structure modular building. The building is 3.6 meters high, with a total height of 12 meters. This project is a fever clinic, which needs to meet the relevant specifications of infectious disease hospitals. ...
- English
- French
- German
- Portuguese
- Spanish
- Russian
- Japanese
- Korean
- Arabic
- Irish
- Greek
- Turkish
- Italian
- Danish
- Romanian
- Indonesian
- Czech
- Afrikaans
- Swedish
- Polish
- Basque
- Catalan
- Esperanto
- Hindi
- Lao
- Albanian
- Amharic
- Armenian
- Azerbaijani
- Belarusian
- Bengali
- Bosnian
- Bulgarian
- Cebuano
- Chichewa
- Corsican
- Croatian
- Dutch
- Estonian
- Filipino
- Finnish
- Frisian
- Galician
- Georgian
- Gujarati
- Haitian
- Hausa
- Hawaiian
- Hebrew
- Hmong
- Hungarian
- Icelandic
- Igbo
- Javanese
- Kannada
- Kazakh
- Khmer
- Kurdish
- Kyrgyz
- Latin
- Latvian
- Lithuanian
- Luxembou..
- Macedonian
- Malagasy
- Malay
- Malayalam
- Maltese
- Maori
- Marathi
- Mongolian
- Burmese
- Nepali
- Norwegian
- Pashto
- Persian
- Punjabi
- Serbian
- Sesotho
- Sinhala
- Slovak
- Slovenian
- Somali
- Samoan
- Scots Gaelic
- Shona
- Sindhi
- Sundanese
- Swahili
- Tajik
- Tamil
- Telugu
- Thai
- Ukrainian
- Urdu
- Uzbek
- Vietnamese
- Welsh
- Xhosa
- Yiddish
- Yoruba
- Zulu
- Kinyarwanda
- Tatar
- Oriya
- Turkmen
- Uyghur

