
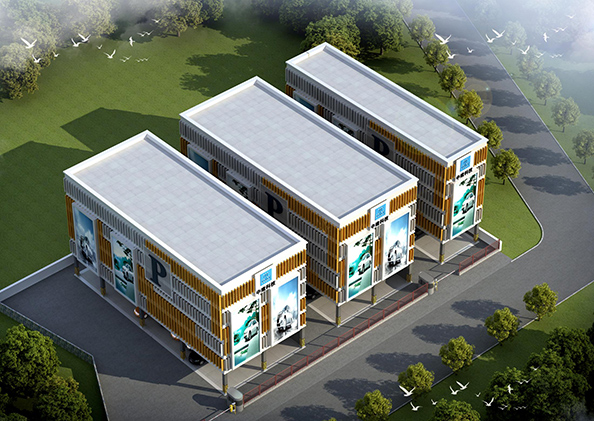
Construction of supporting facilities for three-dimensional parking building in Pingshan District, Shenzhen
Construction of supporting facilities for three...
Project Description The project covers an area of about 3,481 square meters, with a construction area of about 2,328 square meters. The parking lot is about 15 meters high and 370 additional parking spaces are installed. The project is under construction, and the construction period is 180 days. Compared with the traditional technology, it adopts the national leading level mechanical parking equipm...
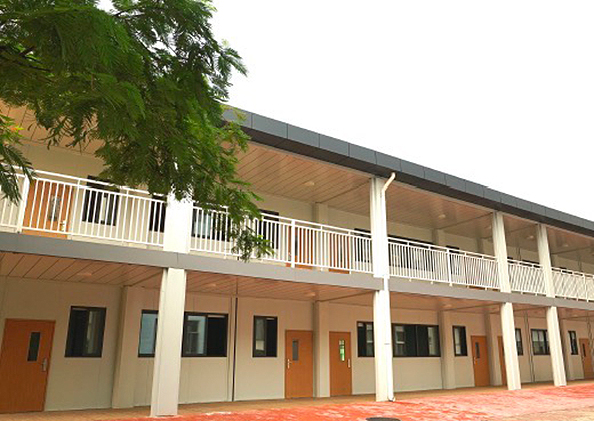
Shenzhen Pingshan Modular Teaching Building
Shenzhen Pingshan Modular Teaching Building
Project Description ● Construction Time: 2019 ● Project Location: Shenzhen, China ● Number of Modules: 132 ● Area of Structure: 2376㎡ ● The construction period is only 30 days. The construction content includes 8 teaching classes, 2 teaching offices, 2 function rooms, 4 toilets, 2 stairs and other supporting facilities. ...
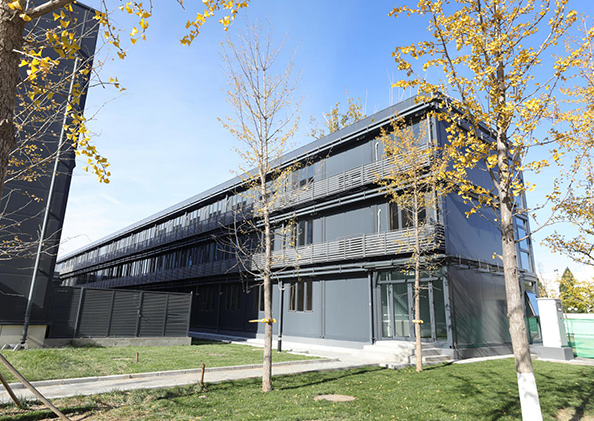
Barracks product series
Barracks product series
Project Description Construction Time 2020 Project location Beijing Number of modules 154 Area of structure 2328㎡ Construction content: It will be used for cadres in the drills and combat readiness command center for shift shifts and on-duty rest rooms, including 68 dormitories, supporting canteens, gyms and other necessary functions. ...
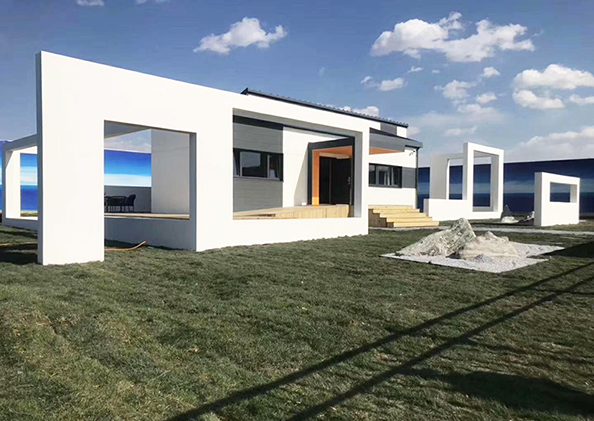
Dinosaur-3 Modular Net-Zero Energy Smart Habitat
Dinosaur-3 Modular Net-Zero Energy Smart Habitat
Project Description The first prefabricated modular net-zero energy health integrated house in China, which uses passive technology to reduce building energy consumption and roof solar photovoltaic power generation system to achieve the goal of "net-zero" in terms of building energy conservation, using high-performance thermal insulation walls, steel Structural module thermal bridge technology, mod...
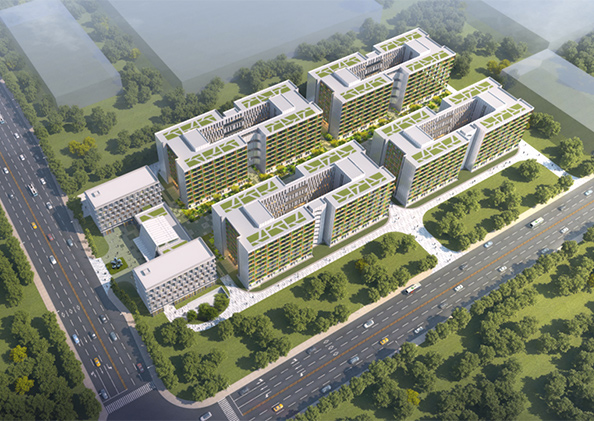
“Apartment hotel” in Beijing Economic and Technological Development Zone
“Apartment hotel” in Beijing Econom...
Project Description The building height of the project is about 33 meters, including 1,810 newly-built apartments, furnished with furniture and bathroom equipment for fine decoration and delivery. It is planned to serve as a talent apartment to provide housing security for industrial technicians in the economic zone. The project meets the requirements of green building two-star design, adopts the i...
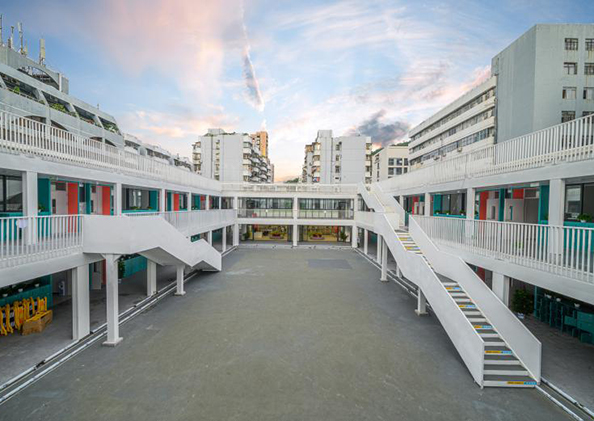
Shenzhen Luohu District School
Shenzhen Luohu District School
Project Description Construction Time 2020 Project location Shenzhen, China Number of modules 48 Area of structure 7013㎡ The construction time is about 70 days, and 1600 degrees can be provided
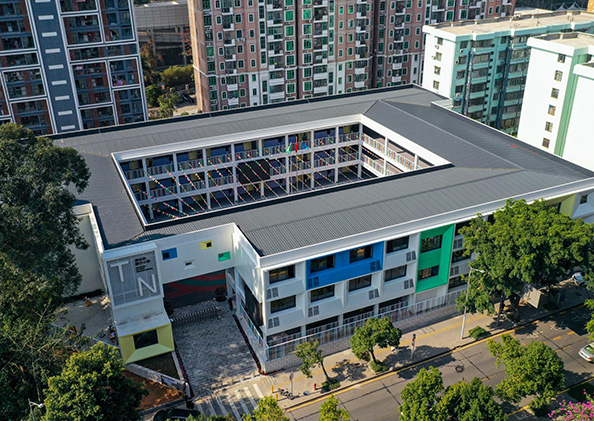
Taining Primary School in Shenzhen
Taining Primary School in Shenzhen
Project Description The facade design of the building adopts the standardization of modular prefabricated aluminum panel curtain wall, which gives the building a full sense of technology and the future. Due to the rainy weather in Shenzhen, the corridor was designed to be widened to 3.5 meters, transforming the originally pure passage space into a communication space. Construction Time 2021 Proj...
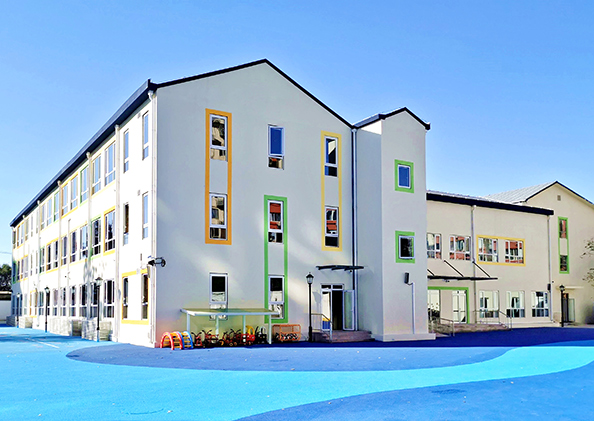
Teaching Building of Beijing Normal University Kindergarten Mingguang Branch
Teaching Building of Beijing Normal University ...
Project Description After reconstruction, the project has a total construction area of 5,400 square meters and a newly built area of 2,400 square meters, meeting the preschool education needs of preschool children in 18 classes (540 people). The construction content includes teaching buildings, kitchens, guard rooms, boiler rooms, etc., and outdoor projects including activity venues, roads and squa...
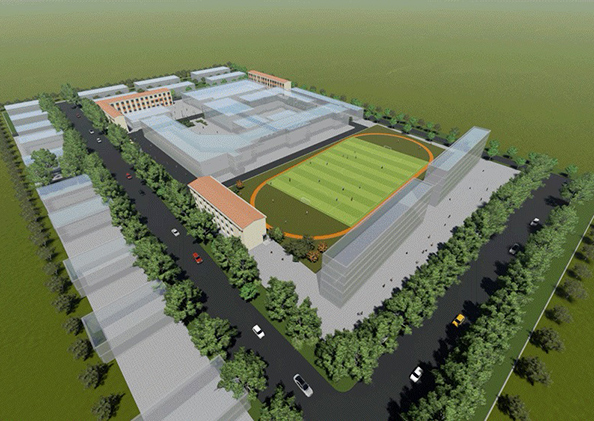
Modular classroom of Capital Normal University High School
Modular classroom of Capital Normal University ...
Project Description Construction Time 201908-11 Project location Beijing, China Number of modules 132 Area of structure 4397.55㎡

